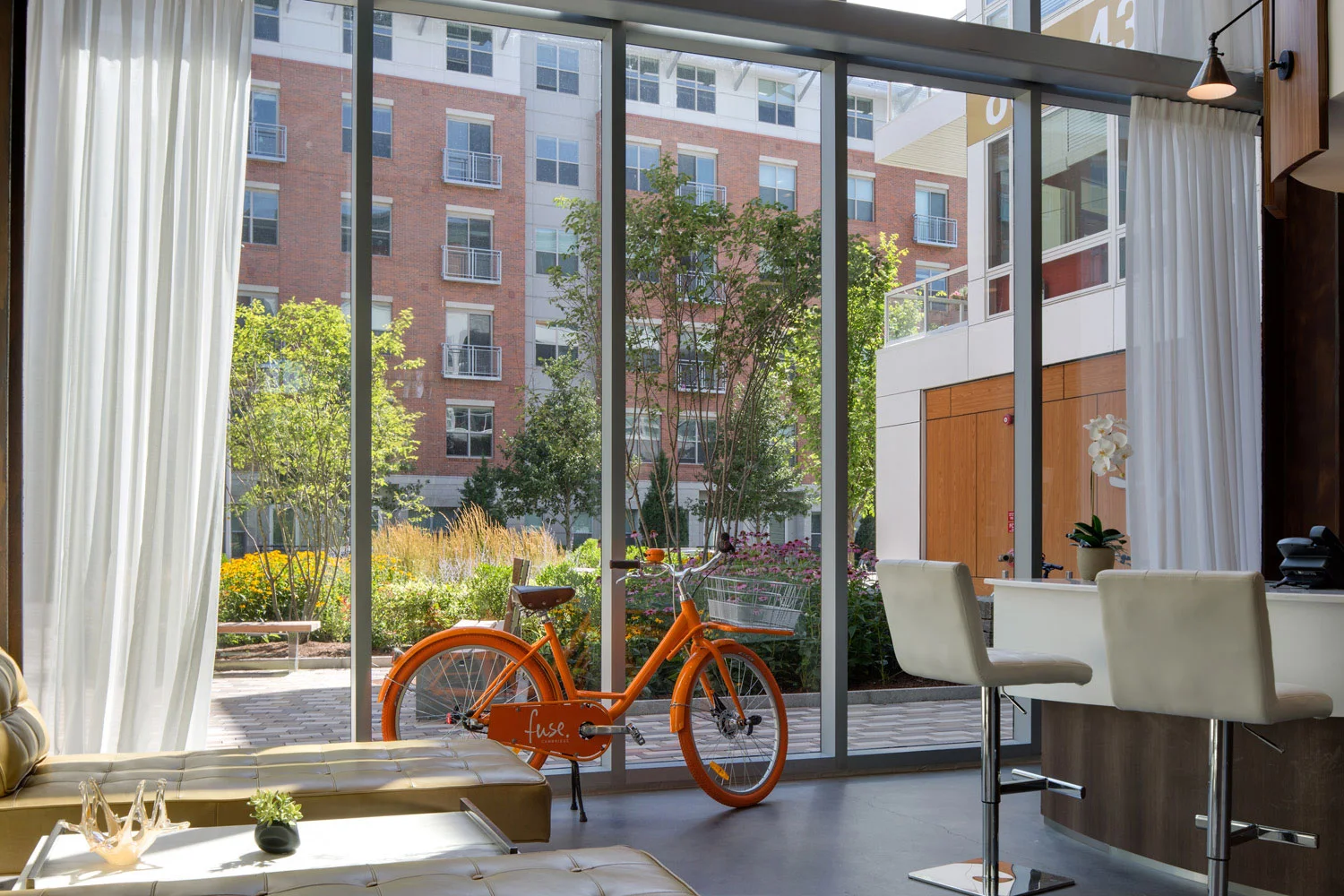The Patriot Ledger reports that the design for improvements to the East Milton Square Deck and surrounding roadways is nearly complete. Halvorson Design has been collaborating with engineers Howard Stein Hudson and the Town of Milton to create a flexible, welcoming public park on the Milton Square Deck that features an open lawn, surrounded by trees, and will be able to host community events.
Final plans for the renovations are expected to be completed by August, with construction beginning next spring.










