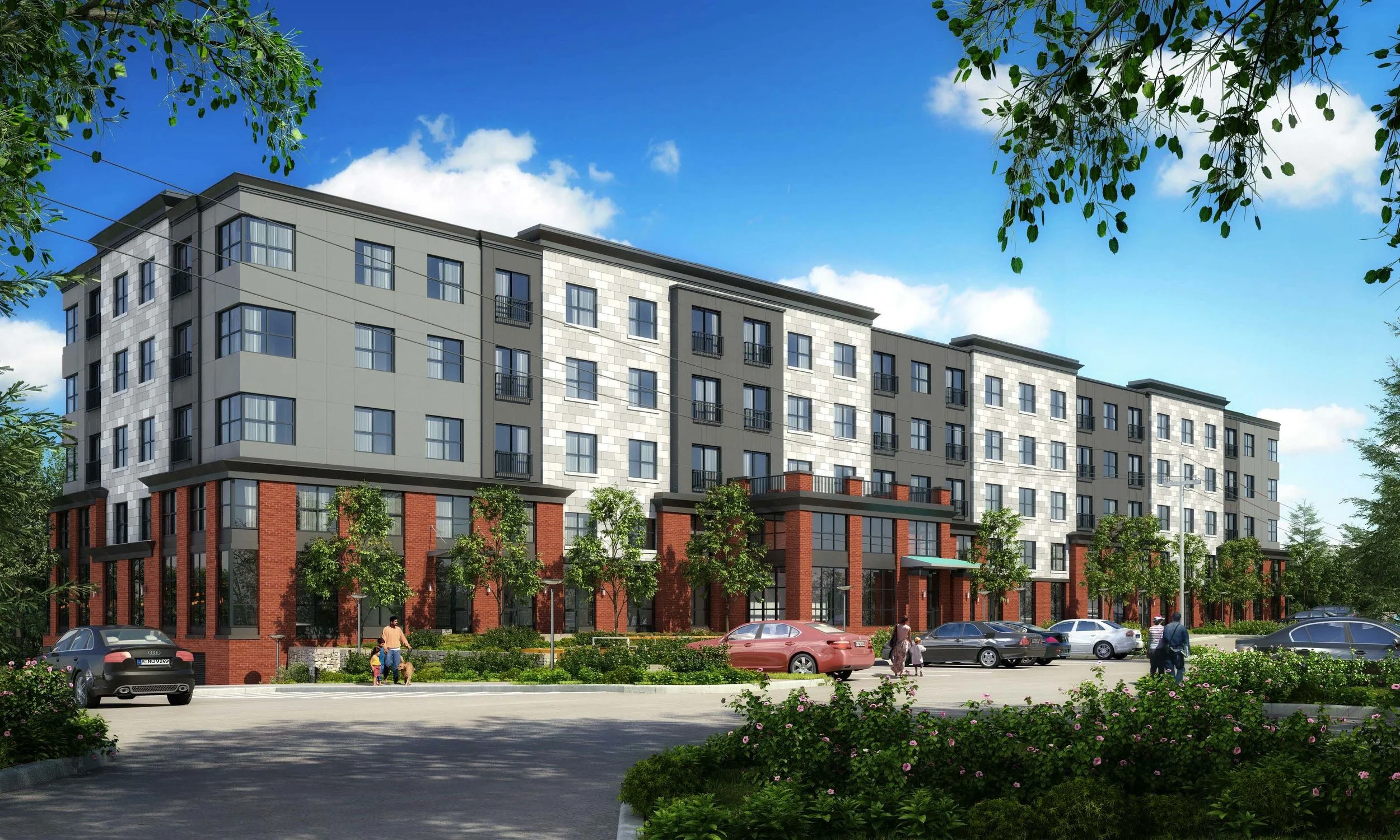The City of Cambridge hosted an open house on Thursday to present updated designs for the renovation and revitalization of the Harvard Square Plaza and Kiosk. Attendees were given the opportunity to review updated plans and renderings, watch an animated walk-through of the renovated space, and speak directly with City officials and the design team about their impressions.
Interview with Joe Faro of Tuscan Brands
North Shore Magazine sits down with with entrepreneur Joe Faro, who is spearheading Tuscan Village the 2.8-million-square-foot mixed-use development at the site of the former Rockingham Park horse track in Salem, NH. This large scale urban development was master planned and designed by architects Prellwitz Chilinski Associates with landscape architecture by Halvorson Design.
City OKs 443-unit residential project at Boston Cab site
The Boston Herald announced that a plan by Cabot, Cabot & Forbes and the CIM Group to redevelop the former site of Boston Cab into multi-family residential units has been approved by the Boston Planning & Development Agency. Halvorson Design is part of the multi-disciplinary team, which includes CBT Architects and VBH, to create what city planners have described as “a positive addition to the Fenway neighborhood.”
Lendlease and the Green Revolution
Eleni Reed, Head of Sustainability at Lendlease, discusses how sustainability is at the heart of everything the firm does, including the new Clippership Wharf project, which is “pioneering the integration of resiliency into waterfront development” in East Boston. Designed by The Architectural Team with landscape by Halvorson Design, this multi-family residential development features raised buildings and a living shoreline.
No reservations: How a bank’s defensible perimeter embraces a public plaza
State, local leaders attend groundbreaking for Smart Growth project in Newburyport
The groundbreaking for One Boston Way, a large residential complex planned near the MBTA commuter rail station, attracted several local and state officials. Halvorson Design is collaborating with the MINCO Corporation and architects GSD Associates to transform a former MBTA parking lot into a new transit-oriented, multifamily residential community that will form Newburyport’s first Smart Growth District.
North Mill Pond trail proposed in Portsmouth
The City of Portsmouth hosted its first public meeting in December to share conceptual designs and gather public input related to the North Mill Pond Trail and Greenway project.
Halvorson Design is leading a team that includes engineers Tighe & Bond and DeRosa Environmental to develop a linear greenway along the North Mill Pond as well as a new 1-acre community park between Maplewood and Market Streets. The greenway will feature a new multi-use path for bicycles and pedestrians that extends from Bartlett to Market Street.
Mount Auburn Cemetery and its chapel get a new look
In December, Mount Auburn Cemetery unveiled the newly restored and expanded Bigelow Chapel, capping off a year of improvements designed to enhance the site and buildings at one of New England’s most famous historic sites.
The renovation and addition, designed by William Rawn Associates with landscape architecture by Halvorson Design, introduced an updated crematory as well as a new multi-use event space overlooking the re-imagined Asa Gray Garden, also designed by Halvorson.
WPI Quad & Wedge Terrace win AIA CM Merit Award
Tour Clippership Wharf, East Boston’s newest luxury housing complex
Catherine Carlock of the Boston Business Journal tours Clippership Wharf, East Boston’s largest waterfront development, with Nick Iselin, general manager of Boston development for Lendlease. Currently under construction, this waterfront residential development, designed by The Architectural Team with landscape architecture by Halvorson Design, sits on a combined 12 acres and at full build-out will feature four buildings surrounding a central courtyard.










