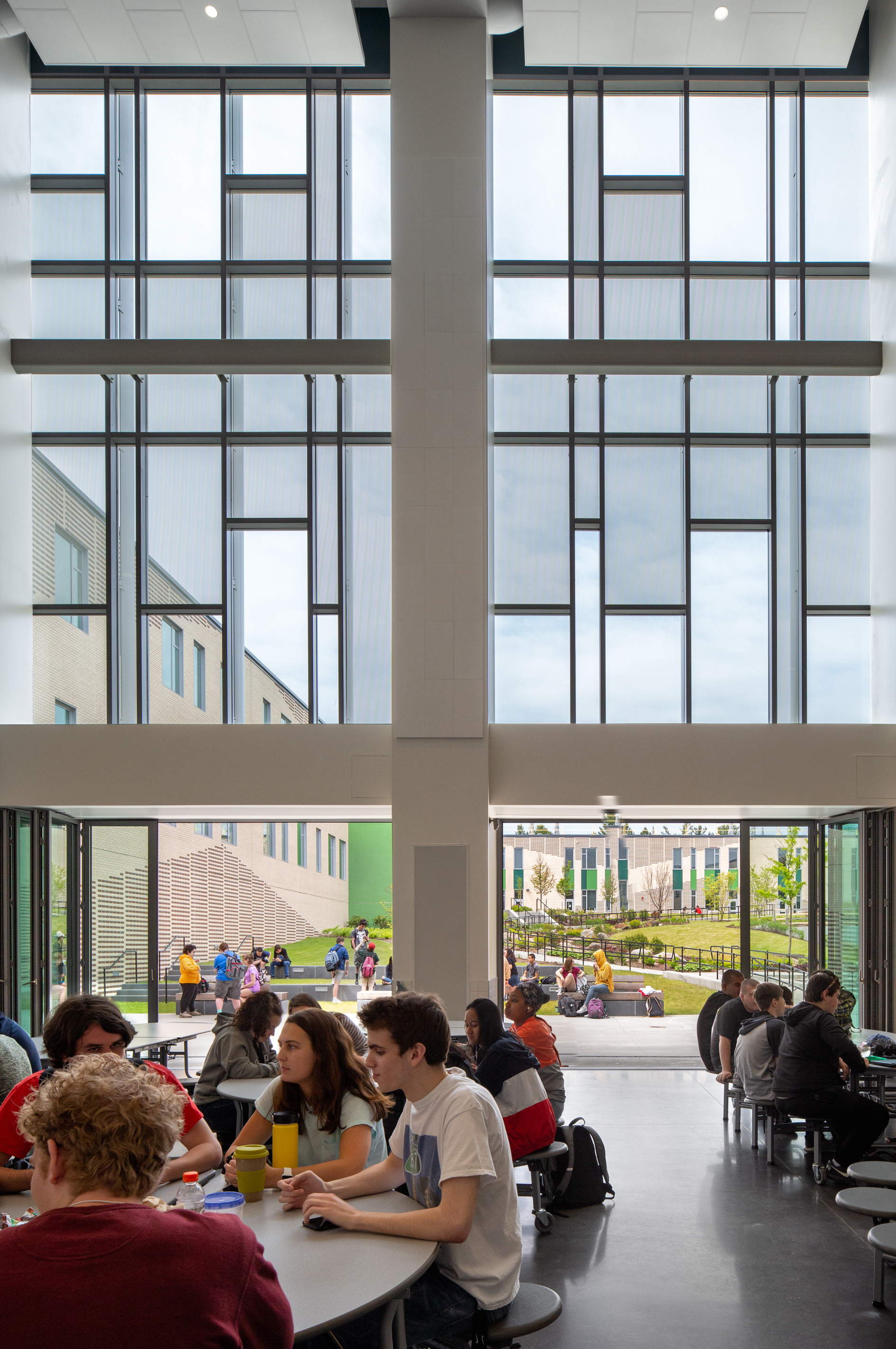1
2
3
4
5
6
7
8
9
10










Dover High School Courtyard (photo by Ed Wonsek)
Dover High School Courtyard and Raingarden (photo by Ed Wonsek)
View from Cafeteria to Dover High School Courtyard (photo by Ed Wonsek)
Dover High School Courtyard (photo by Halvorson | Tighe & Bond Studio)
Dover High School Courtyard (photo by HMFH Architects)
Dover High School Entry (photo by Halvorson | Tighe & Bond Studio)
Dover High School Courtyard (photo by HMFH Architects)